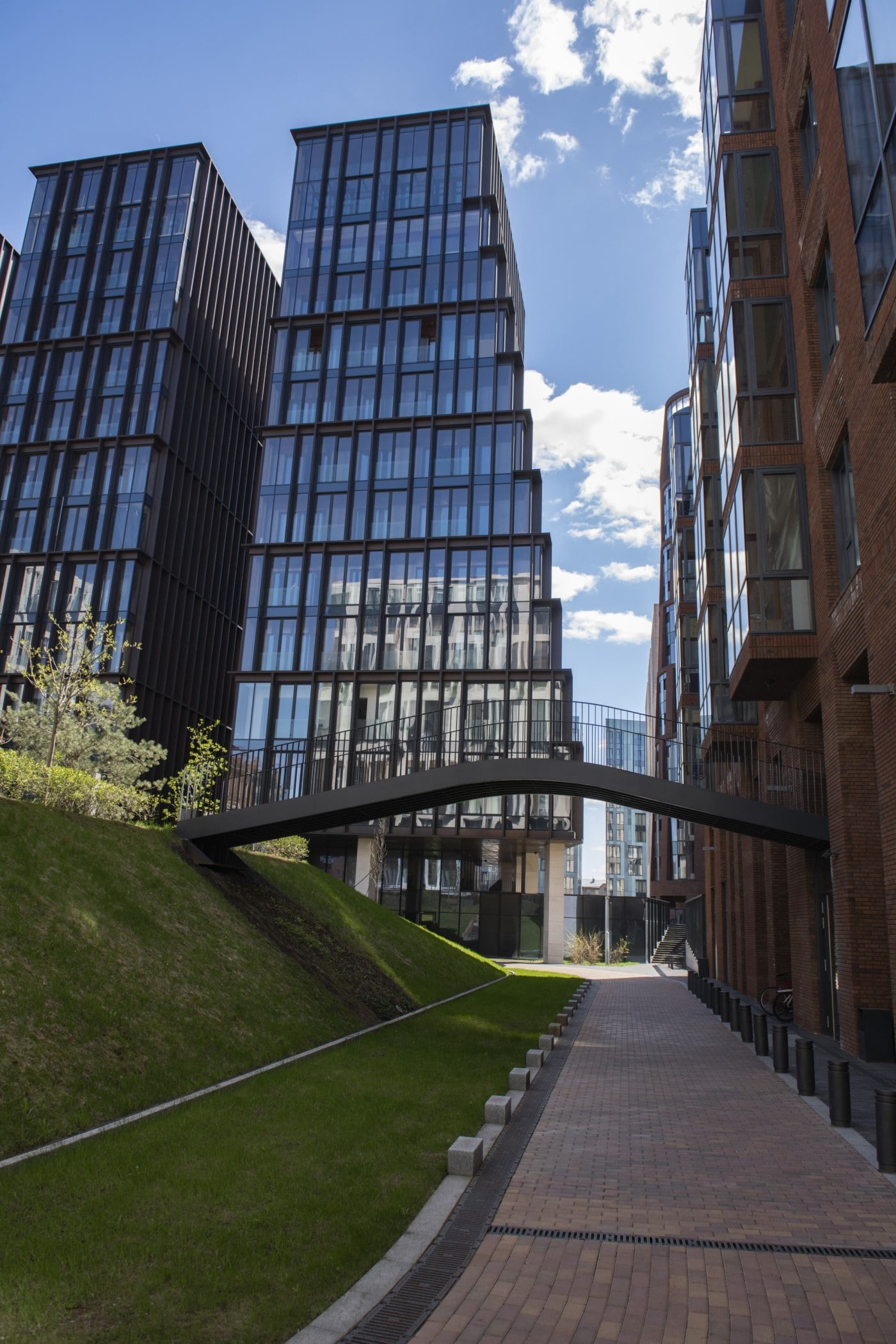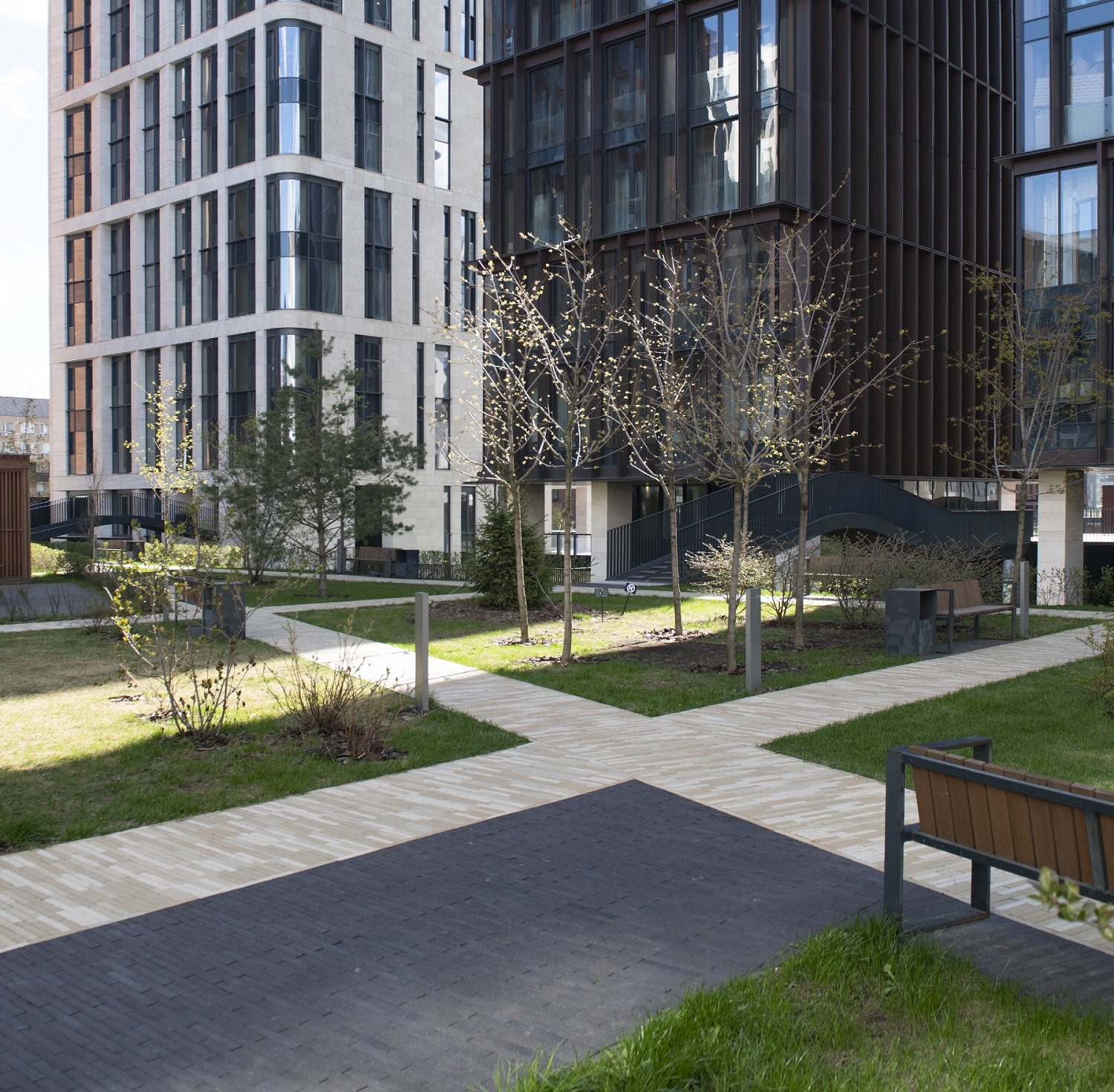Sadovye Kvartaly
Five blocks of premium-class buildings in Khamovniki boasting outstanding architecture from seven Moscow design bureaus and foreign consultants are united by innovative solutions.
Featuring a park with a pond, the housing estate offers a combination of cosiness, privacy, and access to the beautified part of the development area and Moscow’s unique recreation space for all local residents. For the safety and comfort of residents, all courtyard spaces are only for pedestrians.
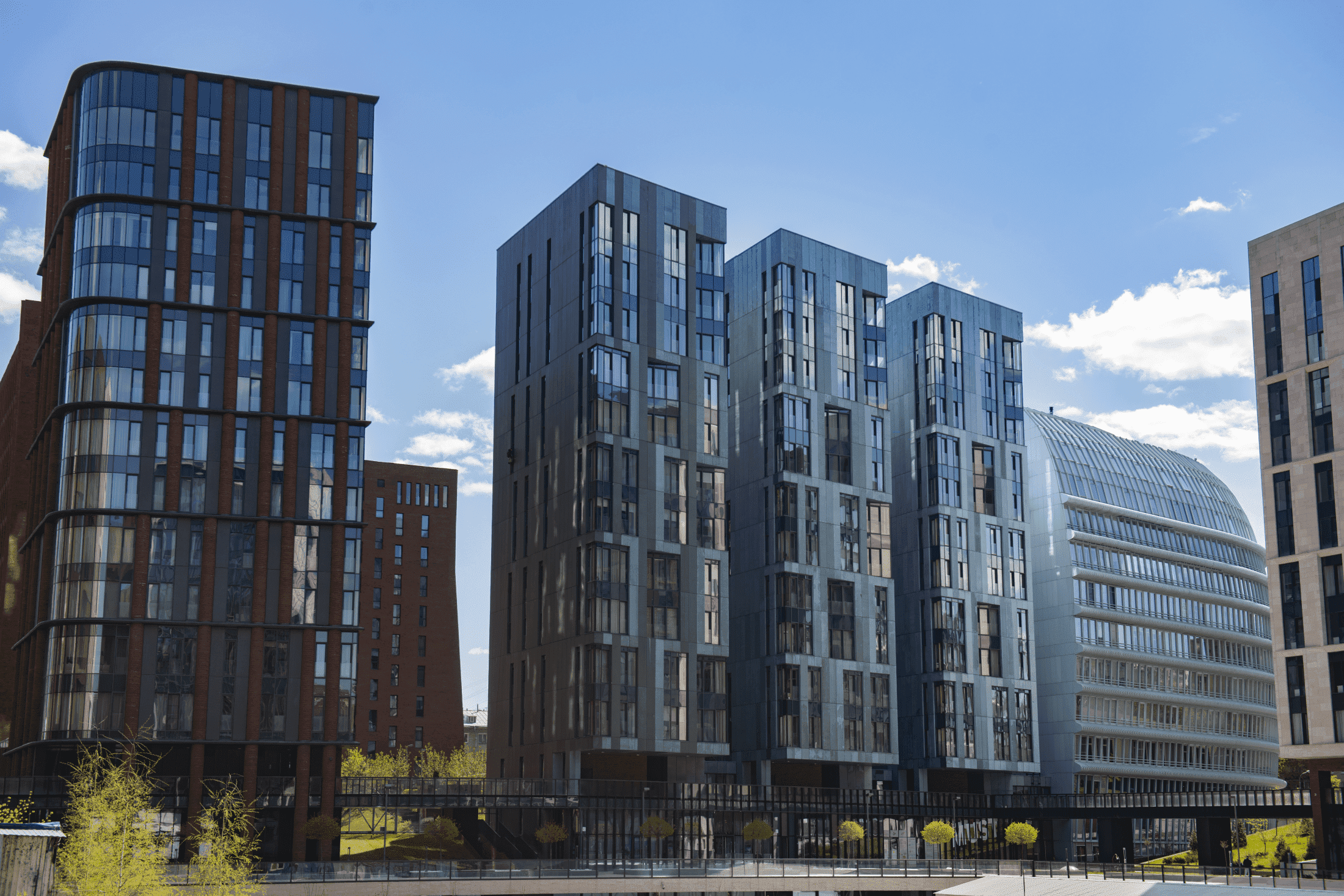
Housing class
Premium





Features
- 35 buildings of varied height
- A landscaped area with a park and pond open for all people living in the district
- A community centre with shops, restaurants, and cafes
- Seven autonomous underground car parks for a total of 2.2 thousand cars and 100 motorcycles
- A fitness centre with a swimming pool
- A kindergarten and two child development centres
- A 550-pupil school (with a swimming pool and gyms)
Architecture
According to Metrium, a real estate agency, Sadovye Kvartaly were among the five Moscow estates with the most outstanding architecture. The best Russian architecture firms and foreign experts engaged as consultants helped create a unique variety of architectural forms and solutions. That said, all projects follow a single design code by Sergey Skuratov. The distinctive features of the residential buildings are the simple, yet convincing and concise geometry of the facades, balanced combination of elements, and architectural unity.
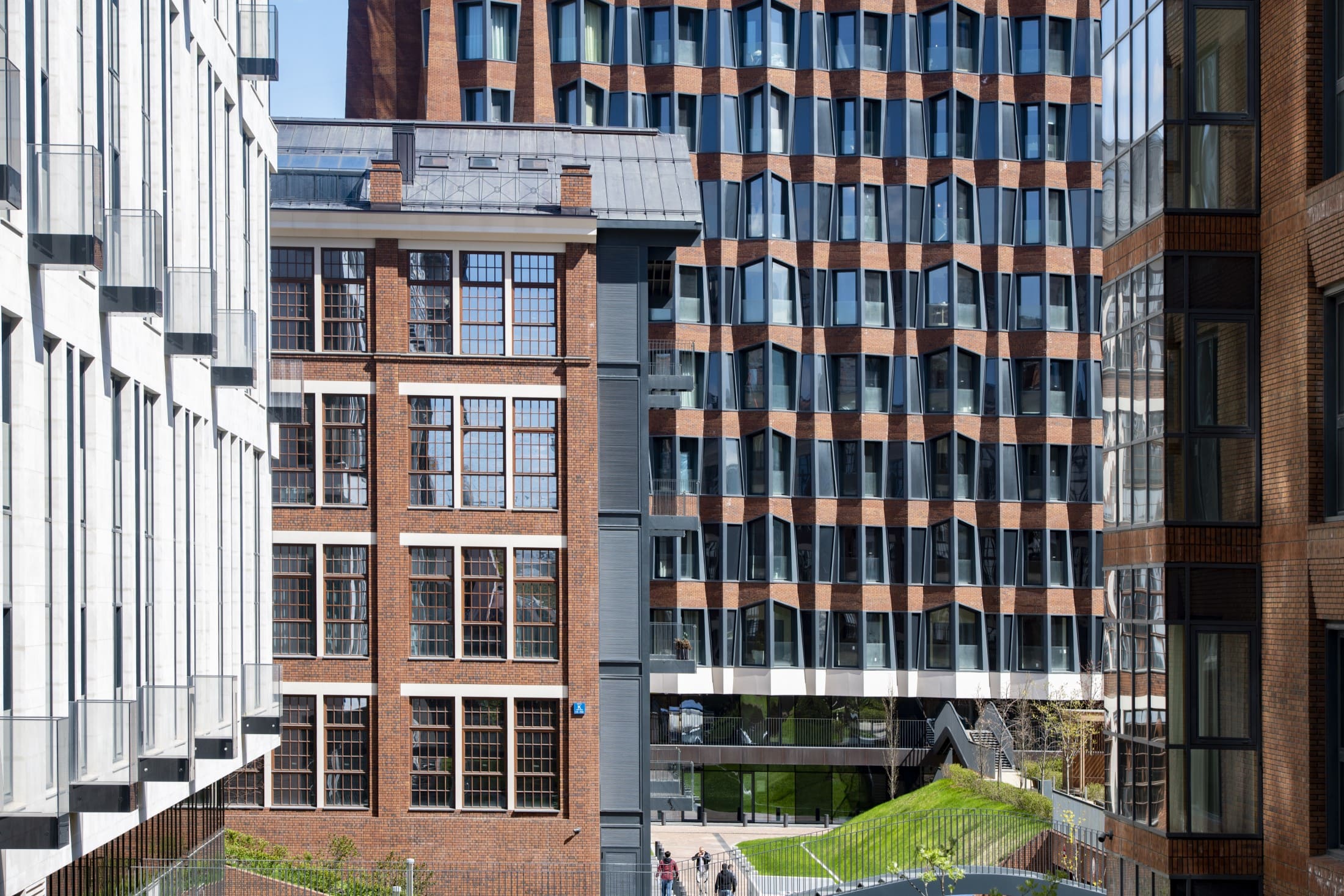
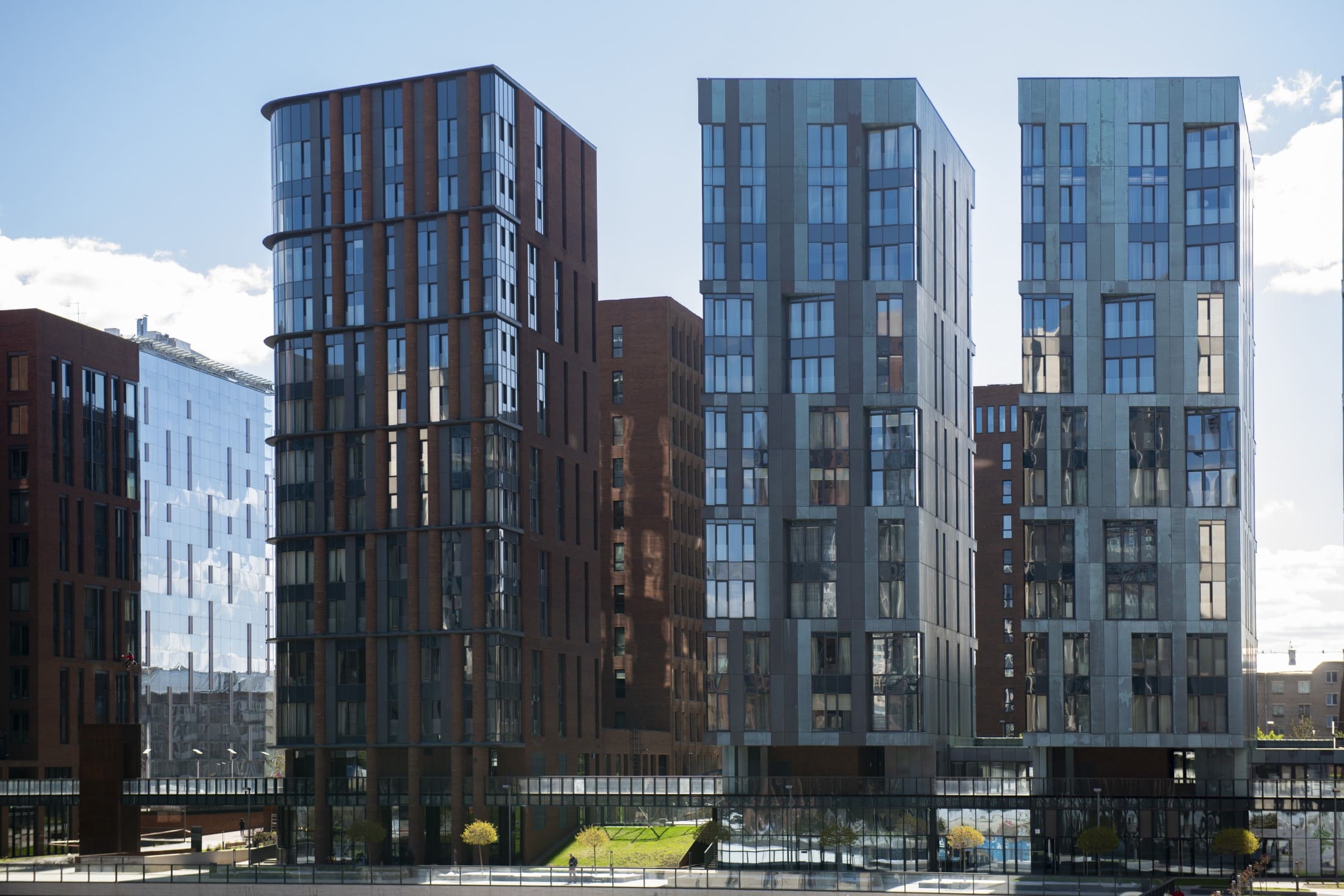
There is a unique building on the third block — a former factory administration office designed by renowned Russian architect Roman Klein. When it was built anew, one of the walls was carefully preserved and refurbished. It was Klein’s project that became the starting point for Sadovye Kvartaly’s architectural concept.
The buildings are equipped with all kinds of modern MEP systems required for
Amenities
- Multifunctional zoning
- No car traffic inside
- A park with a pond
- Continuous routes for pedestrians and cyclists
- A barrier-free environment
- Public spaces with cafes and restaurants
- Commercial premises with individual entrances located outside the estate for the convenience of residents
- A multi-layer security system with access control
- Secure pathways from the residential buildings to the school
Sadovye Kvartaly is a combination of unique urban development solutions, outstanding architecture, and
cutting-edge construction technologies. The project boastswell-balanced lighting and space along with beautiful landscapes.Stanislav Frolov Vice President, Development
Project timing
Permits were obtained for the first stage of construction.
Permits were obtained for the second stage of construction.
Permits were obtained for the third and fourth stages of construction.
The project made it to the final of the Urban Awards 2018 in the category Best Elite-Class Residential Development Under Construction, became the winner of the Real Estate Market Records 2018 in the Best Project Infrastructure category, and won the main prize of the Move Realty Awards 2018 in the Moscow’s Premium-Class Project of the Year category.
BOES Construction was selected as the new general contractor.
The third block was commissioned.
Zero cycle works were completed in all buildings under construction.
The project was named the Best Architectural Solution for Residential Properties at PROESTATE & TOBY Awards.
Sadovye Kvartaly won the ReMovie Awards 2021.
The permit to commission buildings
2.1–2.4 of the second block was obtained.
Buildings 5.1 and 5.2 of the fifth block are to be commissioned.
Keys handover started for the fifth block.
The permit to commission buildings
2.5–2.10 of the second block was obtained.
Financial performance
Project financing by Bank Otkritie Financial Corporation
